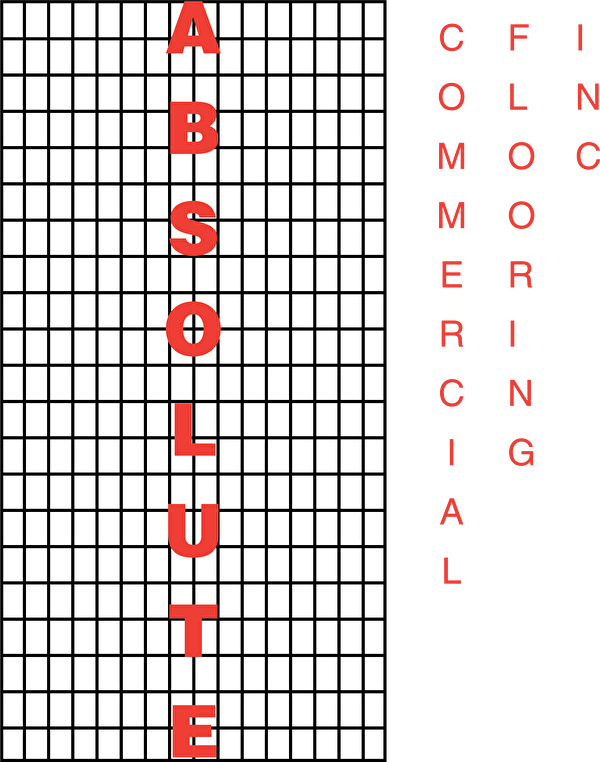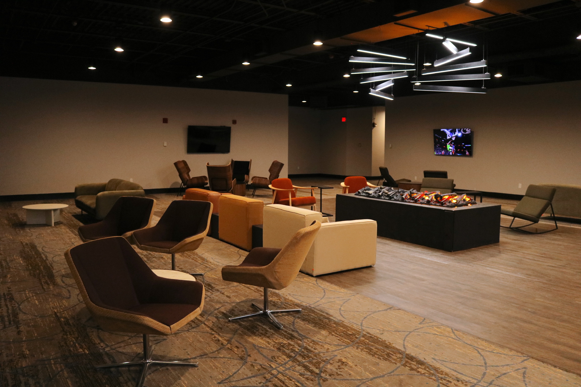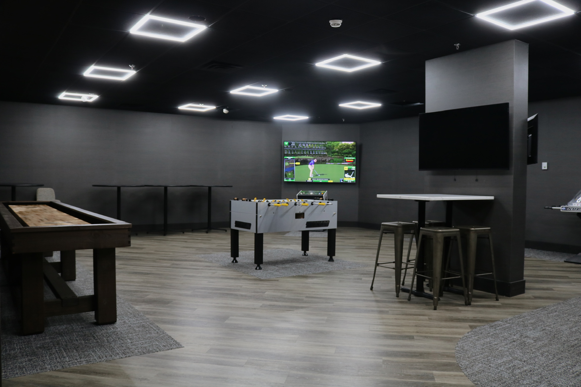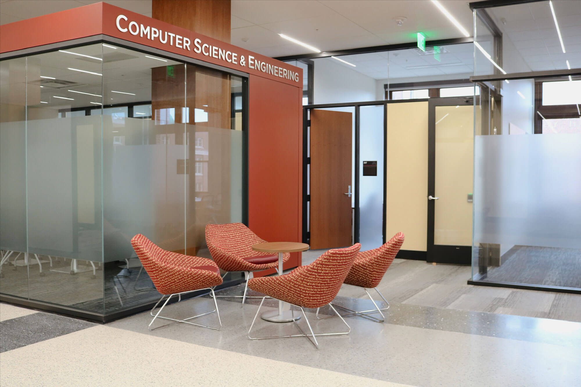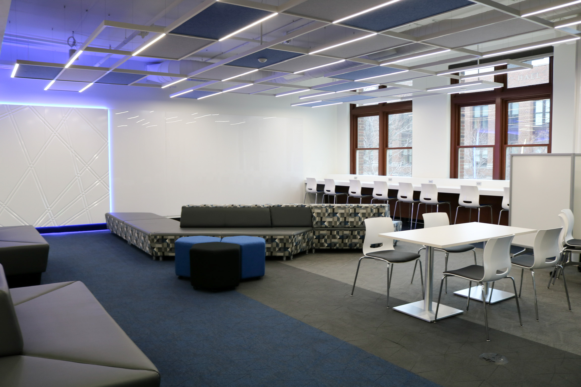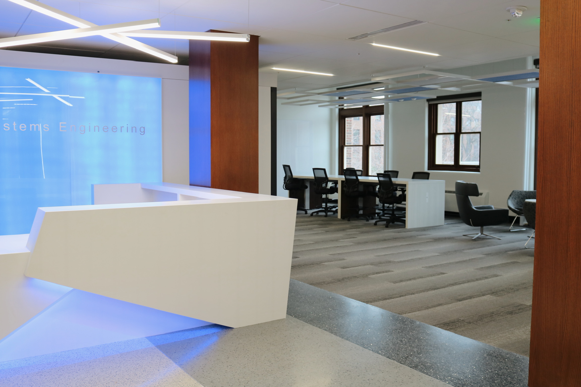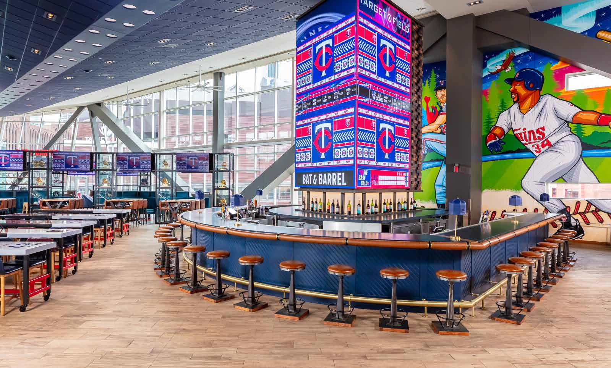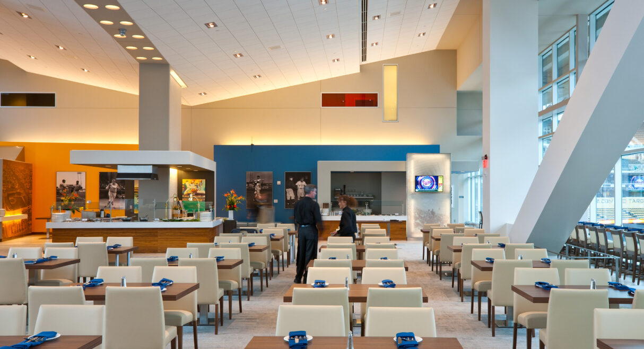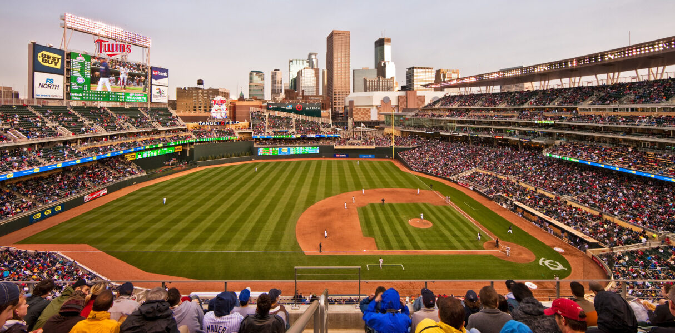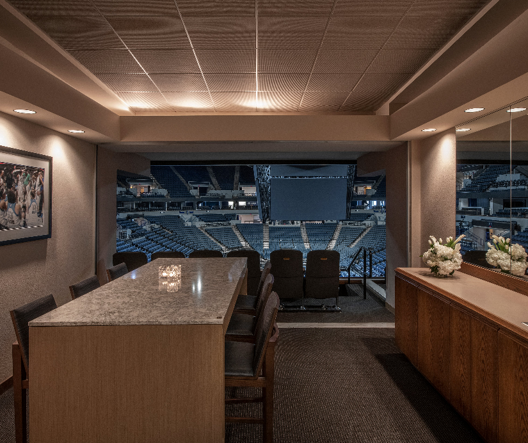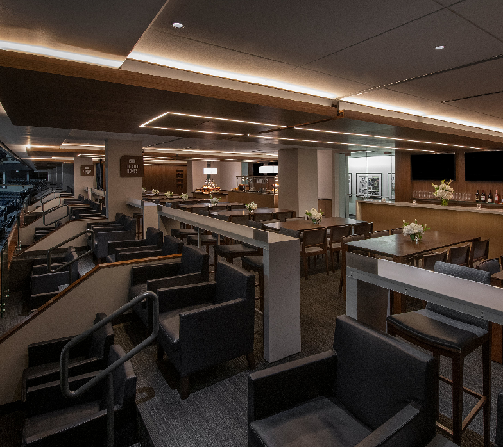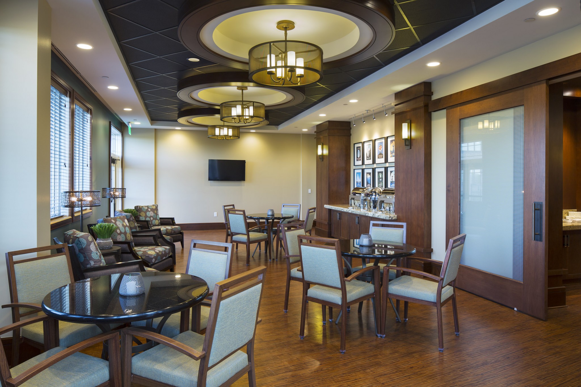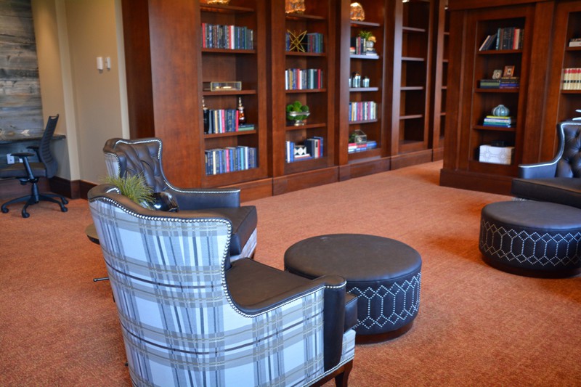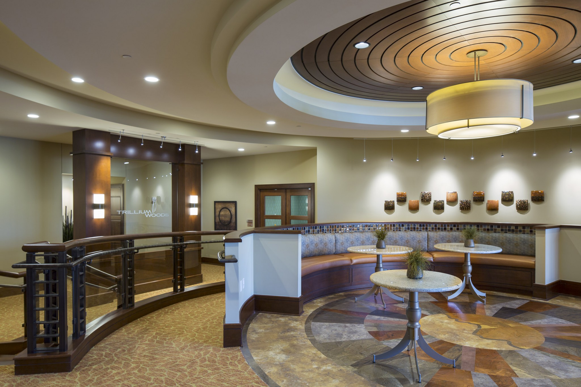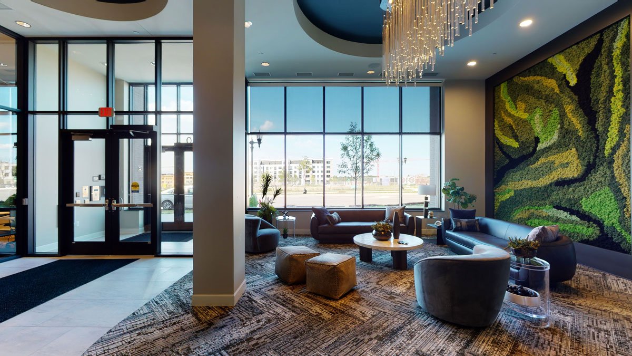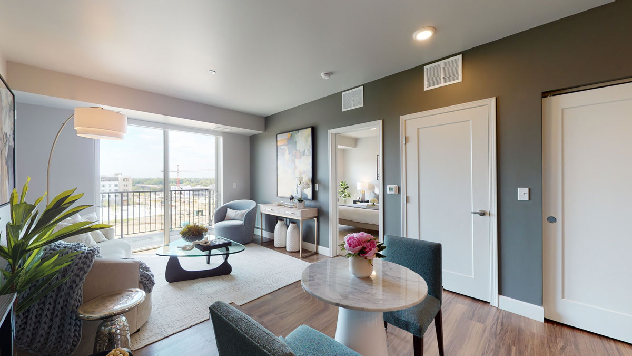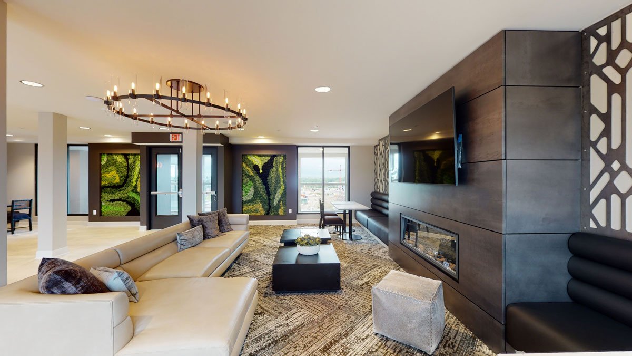Absolute Commercial Flooring, Inc. | 763-746-8900 | karla@absolutecf.com | 9850 51st Ave. N., Suite 106, Plymouth, MN 55442
PROJECT
Crown Plaza Renovation
BLOOMINGTON, MN
This renovation was unique because it included converting several floors of rooms to living units, as well as updating the common areas. Reprise Architects designed the spaces, and the general contractor was Turn-Key Associates. The project timeline was condensed, and the hotel remained occupied during construction. Materials included LVT, several carpet tile patterns, and a wall base.
PROJECT
Lind Hall
MINNEAPOLIS, MN
An extensive renovation at Lind Hall was designed by Collaborative Design Group, and the general contractor was Mortenson. Absolute Commercial Flooring's participation in the renovation included complex subfloor repairs, three rubber tile patterns with logo cutouts, eight carpet tiles, and LVT.
PROJECT
Metro Square
ST. PAUL, MN
This project refreshed public spaces for the Ramsey County building, Metro Square, including hallways, offices, auditoriums, and eateries. Our scope involved demolition, floor preparation, and installation of carpet tile, broadloom carpet, and rubber tile.
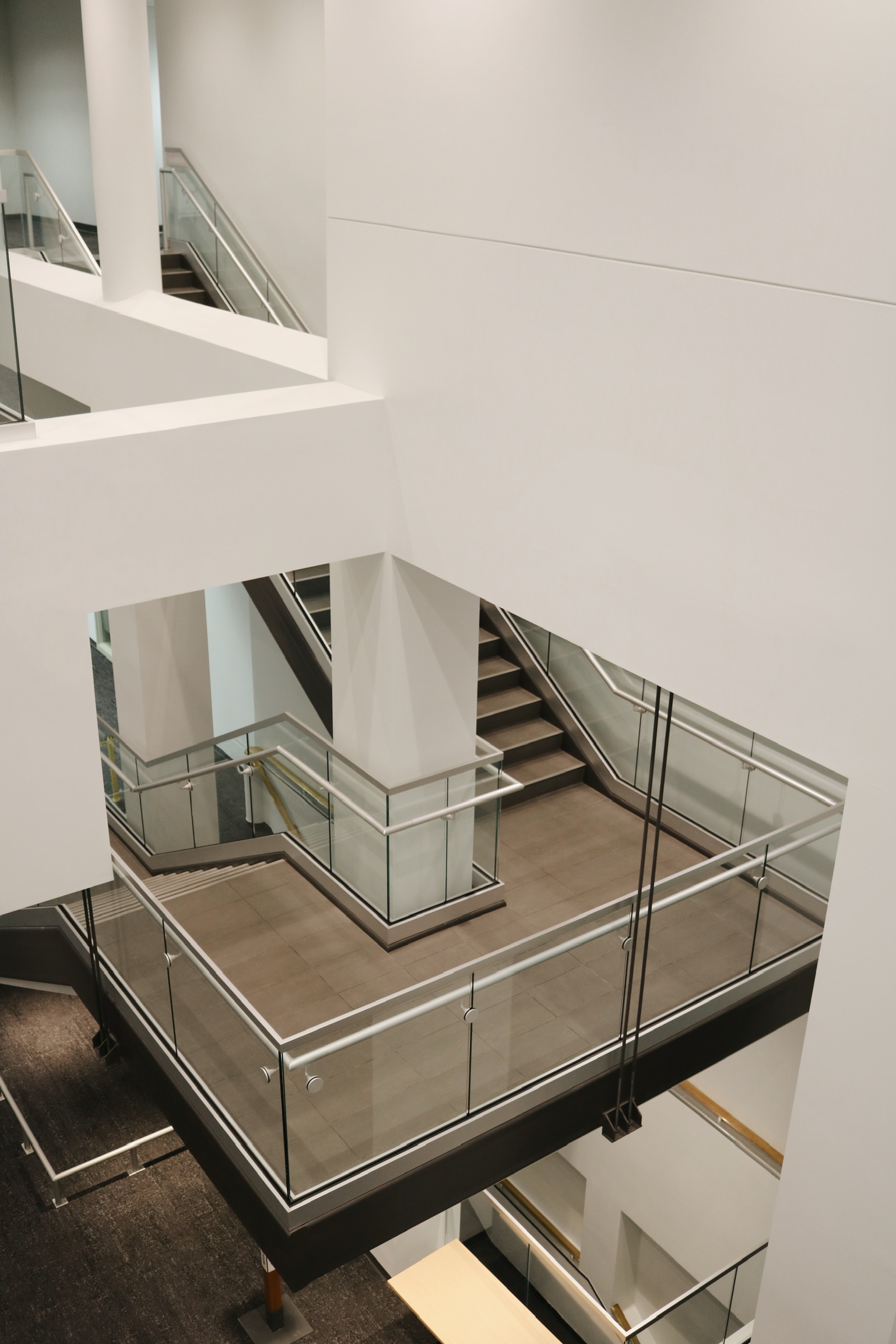
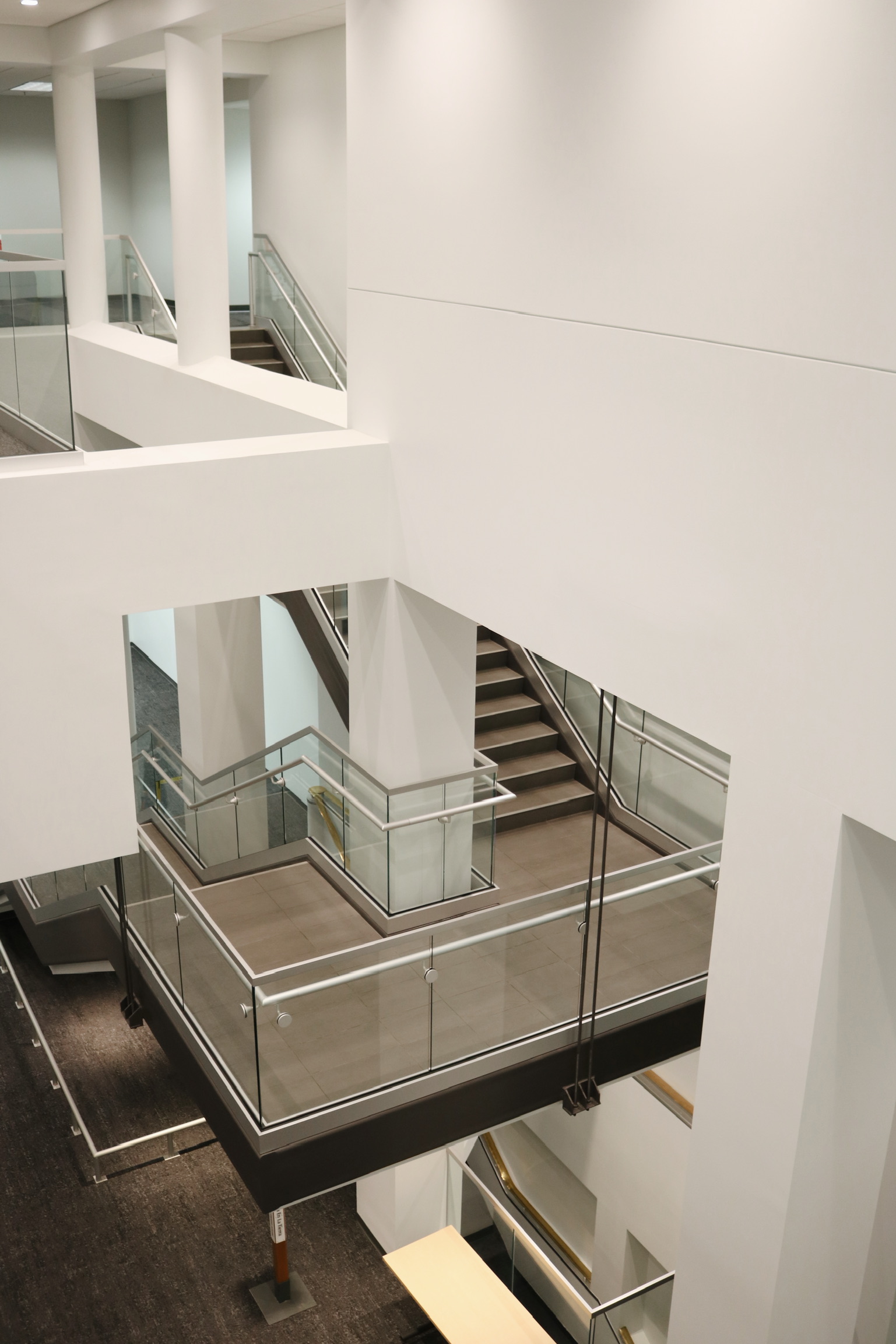
PROJECT
Target Field
MINNEAPOLIS, MN
This project was designed by Populous and built by M. A. Mortenson Company. The project was praised for its double-digit Community Participation Program goals. The expansive list of products specified for the interior spaces included 21 broadloom carpets, two carpet tiles, seven resilient products, three rubber selections, athletic turf for the batting cages and pitching tunnels. Go Twins!
PROJECT
Target Center Renovation
MINNEAPOLIS, MN
The Architectural Alliance designed the Target Center Renovation and Mortenson was the General Contractor. The project consisted of three carpet tiles, one luxury vinyl plank, and unbacked carpet for upholstery in the seating bowls. It was remarkable that the renovation took place while the Target Center was occupied.
PROJECT
Trillium Woods
PLYMOUTH, MN
Trillium Woods, a senior living community, was a new construction project encompassing 46 acres. The developer was Weitz Company, the architectural firm was Rice Fergus Miller, and the interior finishes were specified by Interior Design Associates. High-end finishes were installed throughout the living units, the resort-type amenities, and the health center. The flooring included 14 custom carpets, 18 standard carpets, 4 luxury vinyl plank floors, a custom luxury vinyl tile medallion, 6 sheet vinyl applications, 2 sports floor applications, and 2 VCTs. The project was successfully completed in September 2015.
PROJECT
The Collection at Highland Bridge
ST. PAUL, MN
The Collection at Highland Bridge is a 230 unit multi-family luxury building. Ryan Companies played two roles in this project as general contractor and design firm. The products included four carpet tiles, three LVTs and three rubber tiles.
